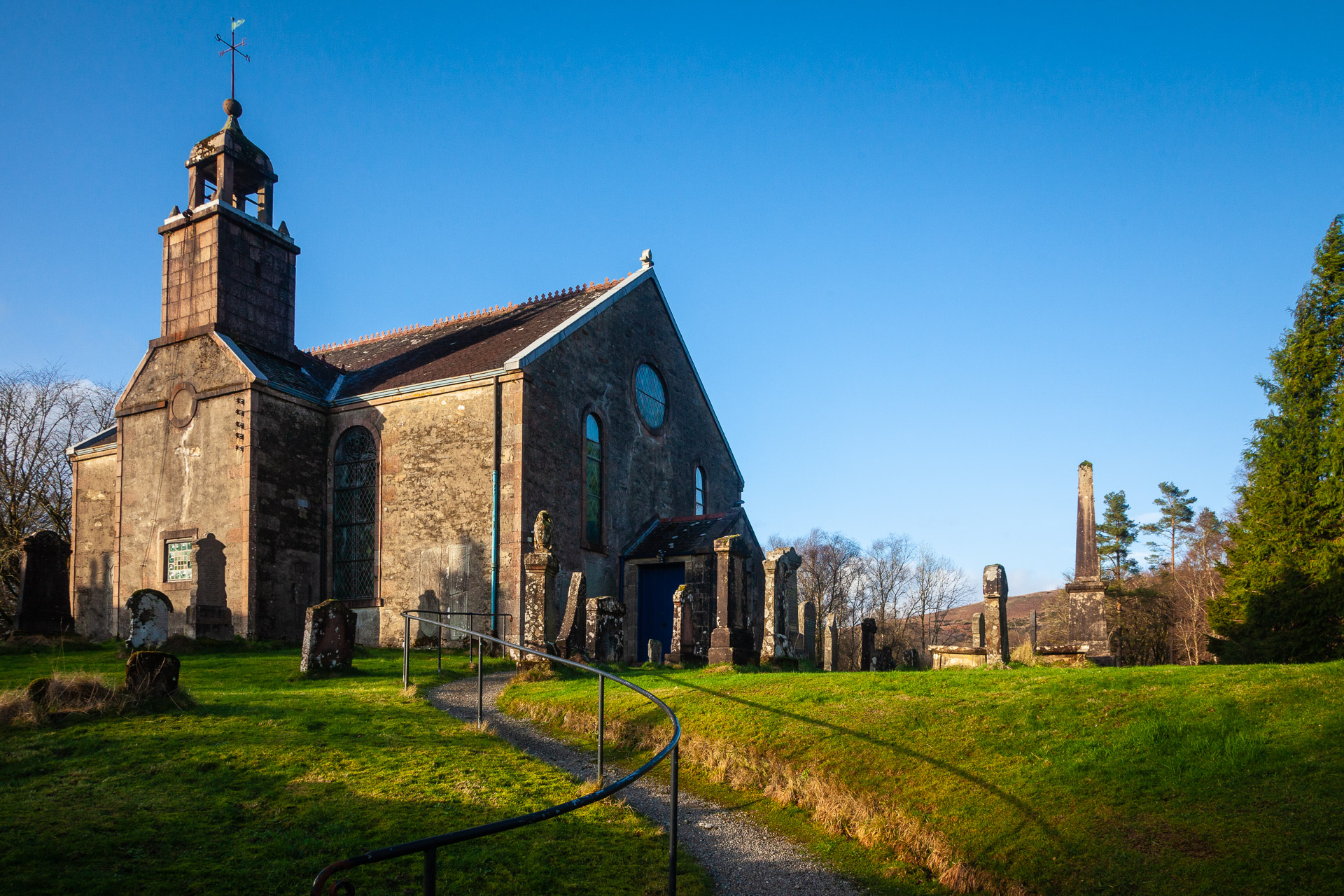Strachur and Strathlachlan: Strachur

Postcode: PA27 8DG
Address: Clachan Beag, Strachur
Congregation: Strachur And Strathlachlan
Service times: Strachur Church - 11.45am each Sunday The church is open daily for visitors. Strathlachlan Church - 10.00am each Sunday NB Disabled access at Strathlachlan including wheelchair accessible toilet. Minister : Rev R Mackenzie At times Strachur Church has a Food Share table at the rear of the church for anyone in need to take items they need free of charge. During the summer months a White Elephant Shop operates at the rear of the church selling donated goods to raise funds for the church and local organisations. Strachur Church Standing within a raised oval churchyard in the village of Strachur is Strachur Parish Church, an attractive grey-harled rectangular structure with a pedimented vestry surmounted by a belfry on its southern side. The church was built in 1789. Much of its appearance today dates back to a major renovation carried out in 1902-3 by the local architect Archibald Fergusson. The original hipped or piended roof was removed and replaced with a gabled roof, the pattern of windows was changed, and the interior layout was remodelled and the furnishings were replaced. The result was very much the church as you see it today. A raised site and an oval or circular graveyard are often signs that a church has been built on the site of a very much older religious foundation. This seems to be the case here, but the details are obscure and more than one version of the story of the development of Strachur Church can be found in usually reliable sources. The most likely story is that a church was founded here early in the Christian era which became known as Kilmolash, or "Church of St Molaise" after St Molaise. The name later seems to have been changed to Kilmoglash. Meanwhile the church itself probably evolved through a number of rebuilds, with wood and thatch being replaced by stone during the medieval era. The church then in use here seems to have survived the Reformation of 1560, and the parish of Strachur was merged with the neighbouring parish of Strathlachlan in 1650. As already noted Strachur Parish Church was rebuilt in 1789, to accommodate a congregation 400, while a smaller church was built at Strathlachlan in 1792 to accommodate 150. The parish remains a joint one today, and services take place at both churches. The churchyard at Strachur has a number of fascinating gravestones dating back to 1781. Much more interesting, however, are the 11 sculptured grave slabs which have been built into the outer wall of the church. One of these has the surround cut away to reveal a date of 1698 carved on its edge, but most are of a style that dates back to the 1300s and 1400s and carry a range of carvings typical of West Highland grave slabs of the era, including a knight, some nicely carved swords, and a great deal of Celtic knotwork. Accounts differ as to whether these stones were built into the outer wall of the church in 1789 or in 1903, and there is also disagreement as to whether they were originally in use on this site, or were brought here in 1789 from the site of a chapel at Chapel Verna, about three quarters of a mile south of Strachur. We understand from Archibald Fergusson's granddaughter that 1903 is the correct date, and that she has a copy of a letter which he sent to the late Chief of Clan Fergusson of Strachur telling him that he had built the stone into the walls, and that the stone with the knight was the gravestone of a previous chief who had been buried at Chapel Verna. Please see https://www.faithincowal.org/ for much more information on all the Pilgrim sites.l Strathlachlan Church This church, which serves the SW part of the united parish of Strachur and Strathlachlan, is situated at Garbhallt, 1.25km NE of the medieval church site at Kilmorie (No. 75). It was built about 1792. The building, which measures 12.7m by 7.2m over 0.9m walls, is of harled rubble rising from a rough plinth, but the entrance-doorway in the NE gable and a lancet-window above it have sandstone dressings, now painted over. The angle-quoins are heavily rusticated with alternately projecting rubble blocks (en.2*), and the same treatment is applied to the surrounds of the Gothick features of the SW gable-wall, which has two lancet-windows flanking a taller blind lancet with a quatrefoil recess above. Its gable is surmounted by an open bird-cage belfry having thin circular pillars which support a slab roof and ball-finials. Each of the side-walls has two rectangular windows of modest size. The slated roof, with sprocketed barge-boards at the NE gable and cement skews at the SW, is of late 19th-century date. Most of the internal furnishings are of recent date but the NE gallery, with a panelled front supported on two timber columns, is probably of early 19th-century origin. In the central panel it carries the arms of the family of MacLachlan of MacLachlan, in carved and painted timber, quarterly: 1st, or, a lion rampant gules; 2nd, argent, a dexter hand couped gules holding a cross fitchee of the same; 3rd, or, a galley sable with sail furled, oars in saltire and pennons flying, on a sea azure; 4th, argent, in base a salmon naiant argent in a sea azure. The supporters are two stags and the helm is surmounted by the crest of a three-towered castle, while the motto is FORTIS ET FIDUS ('Brave and Loyal').